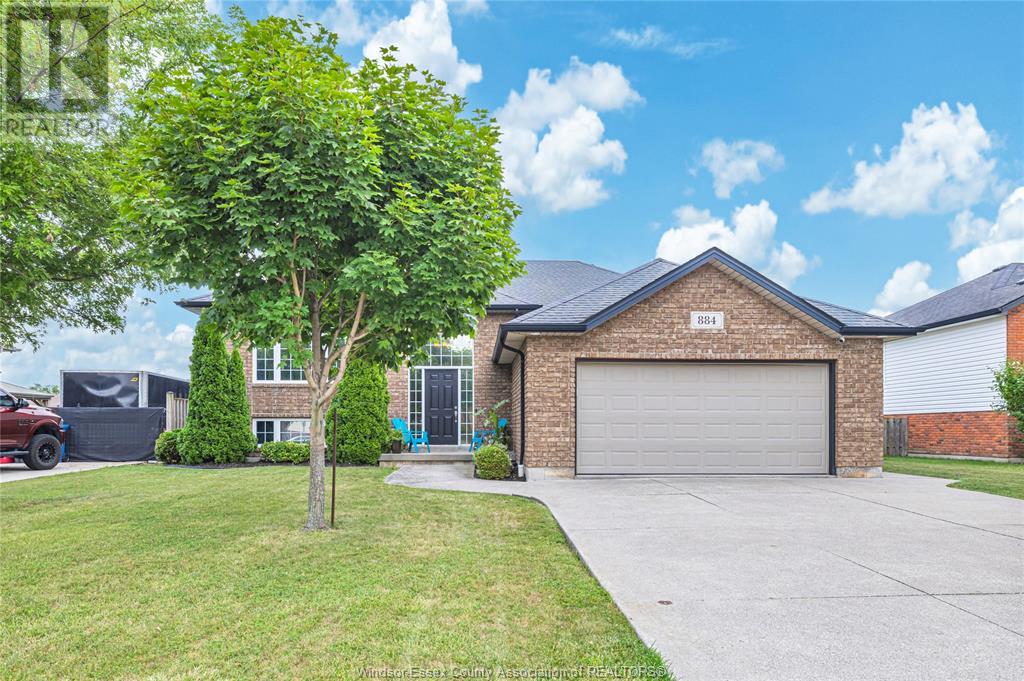884 DRIFTWOOD - $669,900.00
Grocery Stores
Schools
Restaurants
Gas Stations
Banks
Parks
Transit
Police
Fire Station
Place of Worship
Please select an amenity above to view a list.

884 DRIFTWOOD,Lakeshore - $669,900 - Directions
 |
|
Directions
Property Specs
Price$669,900.00
CityLakeshore, ON
Bed / Bath5 / 2 Full
Address884 DRIFTWOOD
Listing ID25019323
StyleBi-level, Raised ranch
ConstructionAluminum/Vinyl, Brick
FlooringCarpeted, Ceramic/Porcelain, Hardwood
FireplaceGas, Direct vent
ParkingGarage, Heated Garage, Inside Entry
Land Size64.4 X 109.90
TypeHouse
StatusFor sale
Extended Features:
Features Concrete Driveway, Finished DrivewayOwnership FreeholdAppliances Dishwasher, Dryer, Refrigerator, Stove, WasherCooling Central air conditioningFoundation ConcreteHeating Forced air, FurnaceHeating Fuel Natural gas
Details:
Super spotless & extremely well kept 1443 sq ft Raised Ranch 3+2 beds, 2 Full Baths, 2 ½ car Garage. Primary Bedrm in lower 25’x 12’ sq ft, en-suite door to 4 pc bath. Hardwd/ceramic on main flr. Lower level has large family/game rm, gas fireplace. New 1-yr old upscale berber thruout lower level. 2 Beds, full bath. All lighting is Voice controlled if you desire using Lutron Caseta Lighting. Gas Heated (thermostatically controlled) garage is meticulously detailed w/ GFLOOR and Black mint Husky cabinets. Engine Bay Lights & voice Lutron Lighting throughout. It is the showpiece and workable area. Re-enforced shelving. A lot of money has been spent on this man cave. All Appliances 6-18 months old. Armstrong Furnace/Blower has Stainless steel heat exchanger. Central Air is 6 months old. 20 x 10 Covered deck has natural house roof line & is completely screened w/Power & LED Lighting. Additional 350 sq ft. open deck w/new aluminum railings. Please ask for the list of Special extra features (id:4555)
Open House(s):
| WHEN | TYPE | |
|---|---|---|
| Sunday, August 03, 2025 1:00 PM - 3:00 PM |
|




































